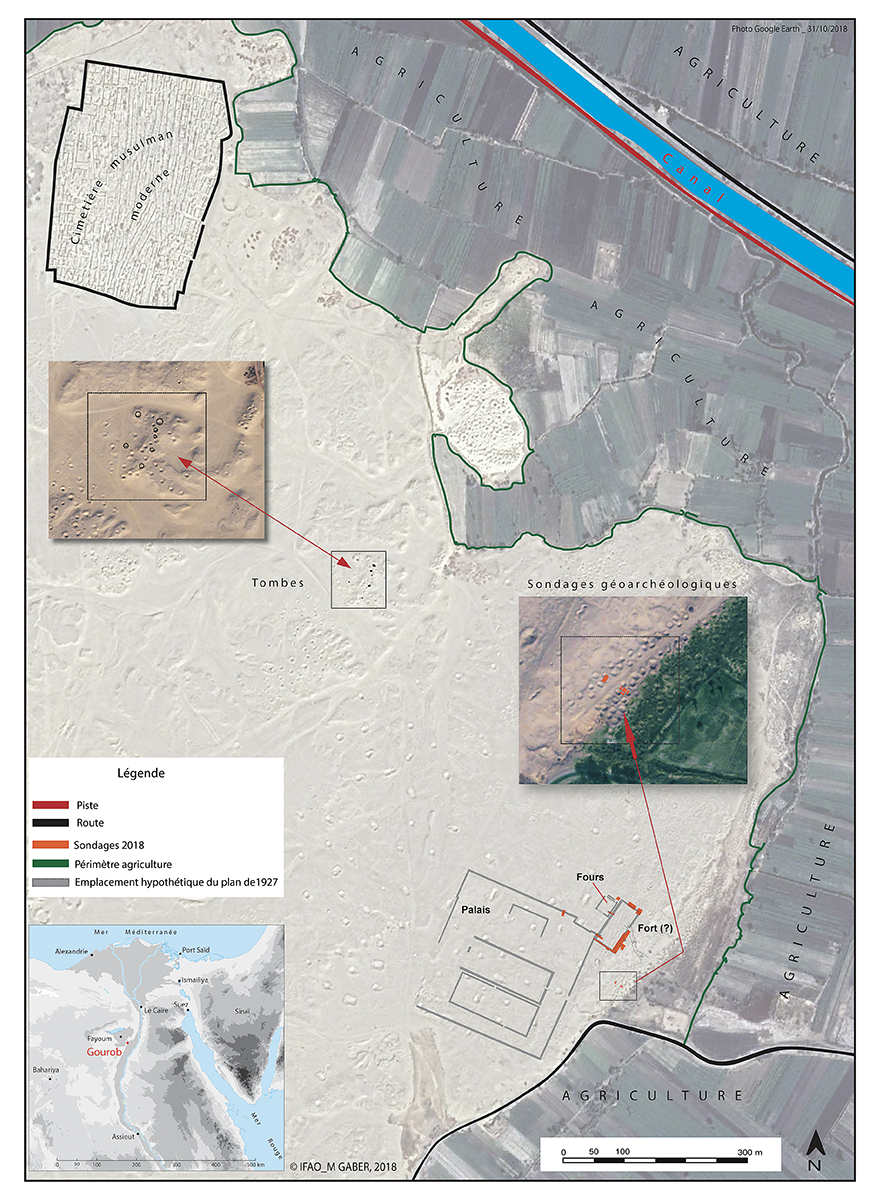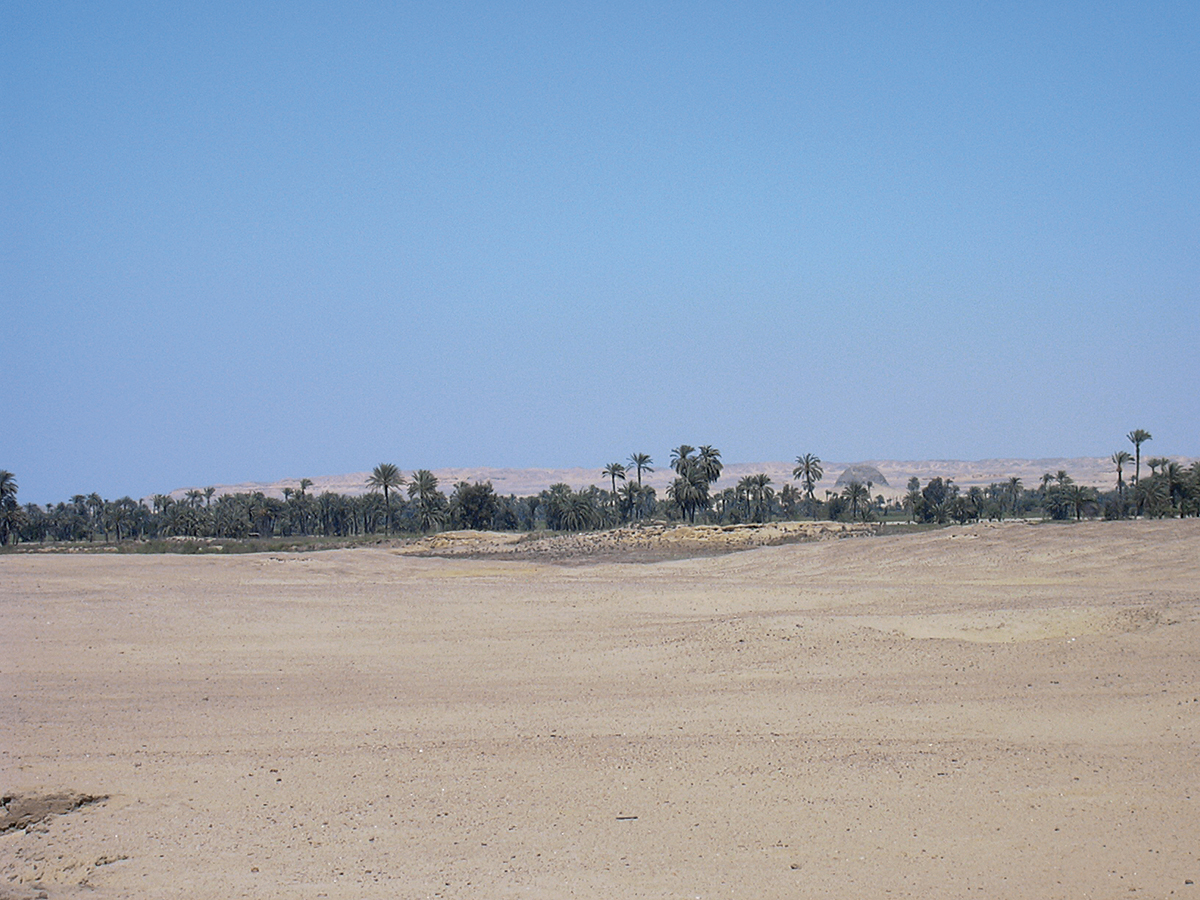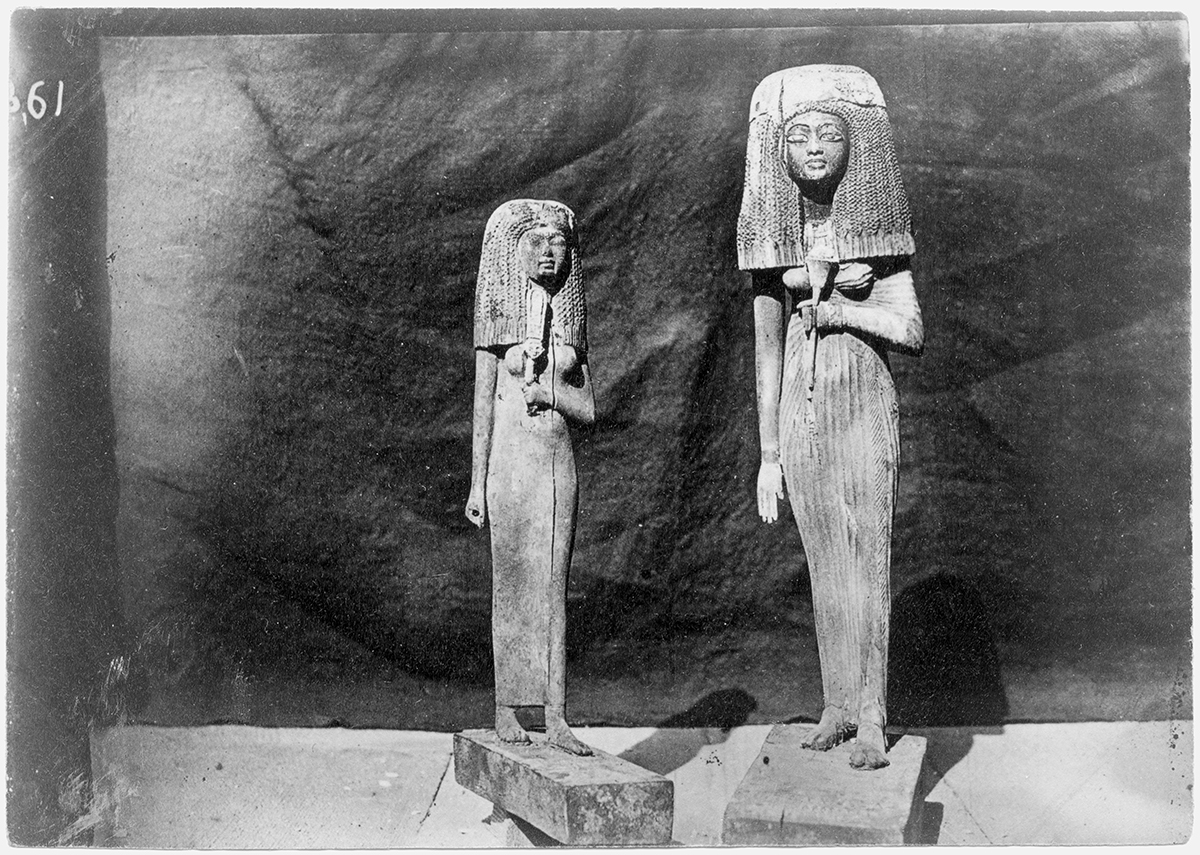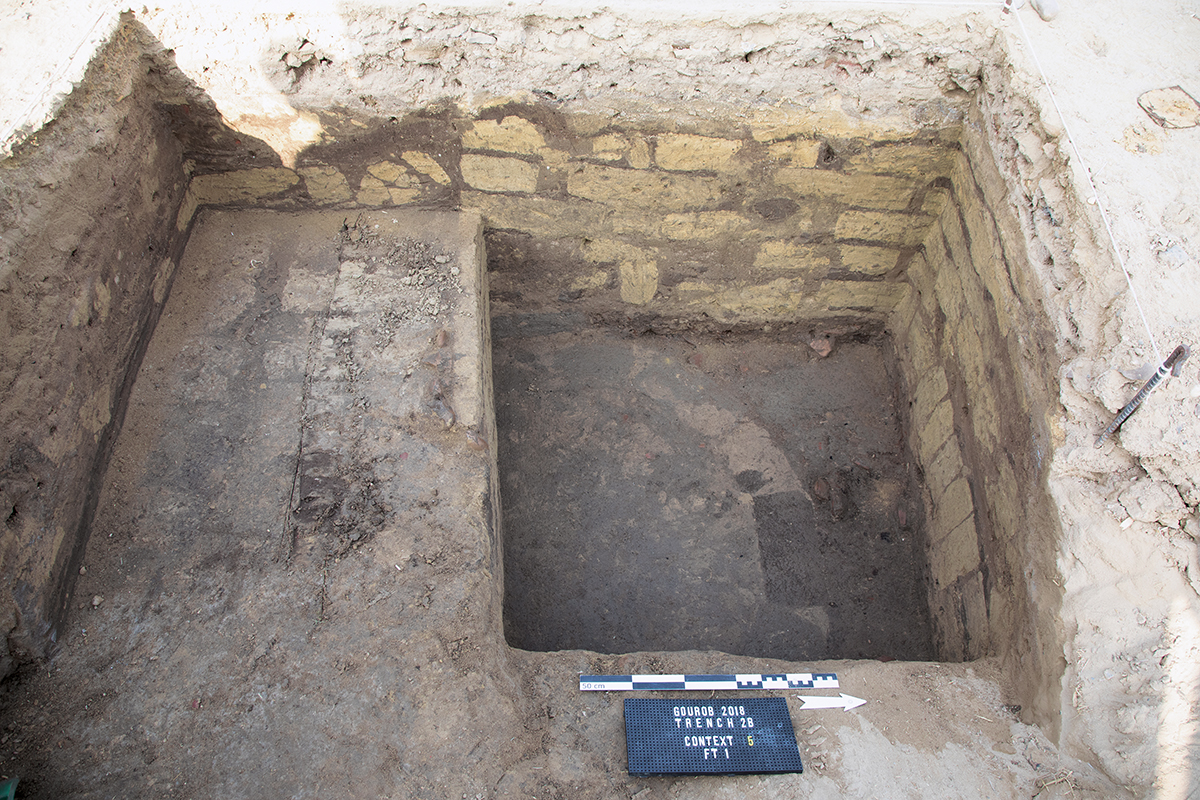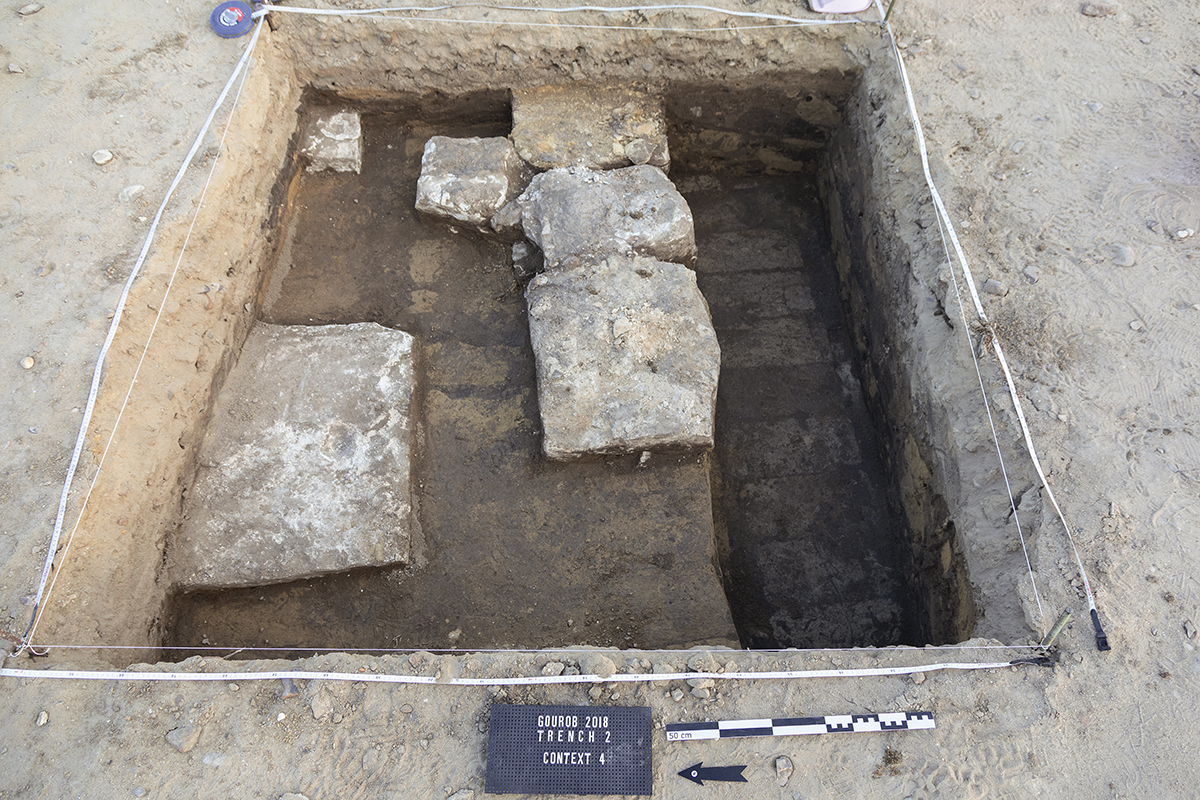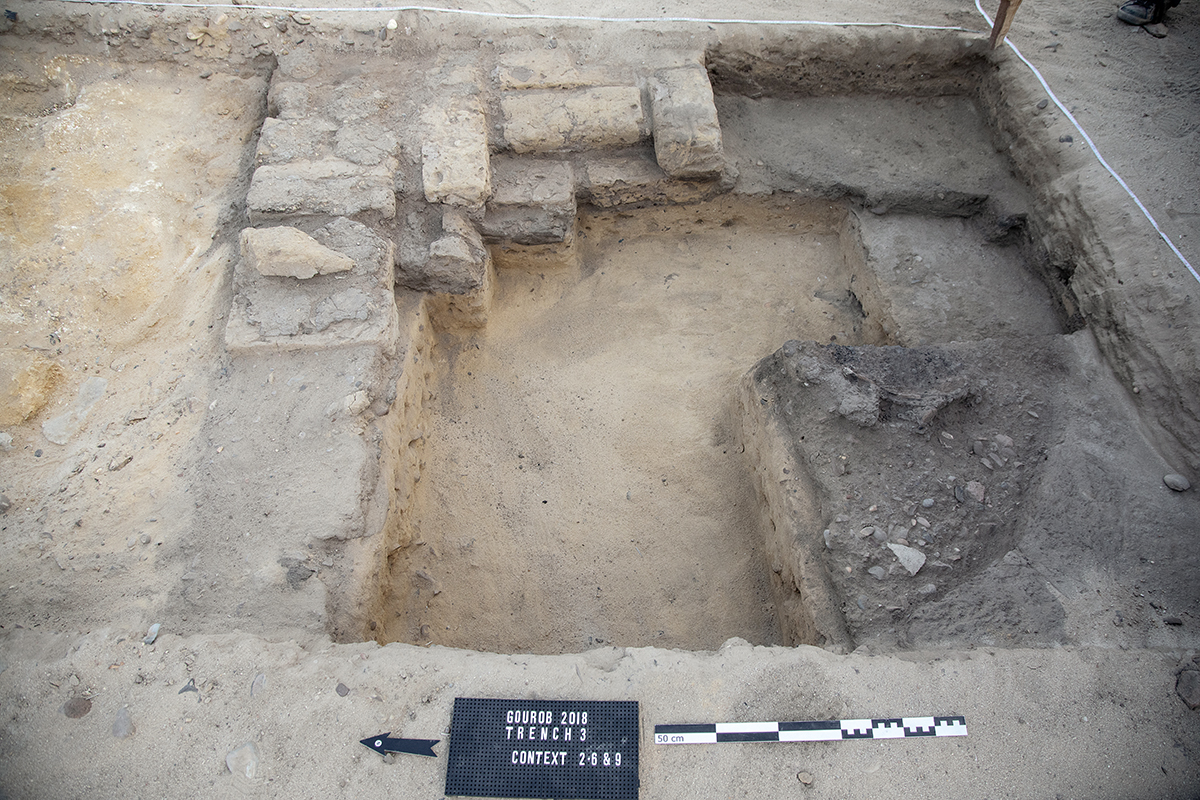Gourob
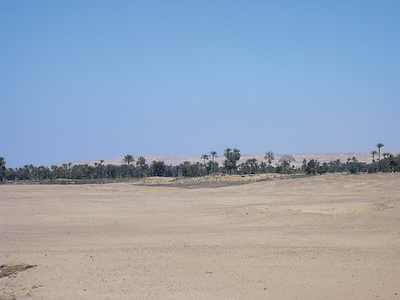
| Variantes | غُراب |
| Noms anciens | Mi-Our |
 doi doi | 10.34816/ifao.340e-5531 |
 IdRef IdRef | 033670927 |
| Missions Ifao depuis | 2017 |
Histoire du site
La localité de Mi-Our fut fondée par le souverain Thoutmosis III afin d’y abriter un complexe palatial, desservi par un port, et fut ensuite occupée au moins jusqu’au règne de Ramsès V. Mi-Our conserve à ce jour le seul palais de l’époque pharaonique identifié comme un harem royal. Son plan est simple : il se compose de deux bâtiments rectangulaires entourés d’une vaste enceinte de 240 m sur 250 m, le tout construit en briques crues. La structure nord (160 m de long sur 60 m de large), avec une salle à colonnes, des chambres et certainement une salle du trône, semble avoir été le lieu de résidence à proprement parler, tandis que la structure sud (150 m de long sur 60 m de large) aurait regroupé un ensemble de bâtiments de service. Les vestiges de ce palais, les nécropoles attenantes et les papyrus découverts sur place permettent de mieux appréhender tant l’organisation que l’administration d’un harem au Nouvel Empire, en faisant par conséquent un site d’un intérêt majeur. Outre Thoutmosis III et Ramsès V, les règnes d’Amenhotep III, d’Amenhotep IV/Akhénaton et de Ramsès II sont particulièrement bien représentés sur le site. On soulignera également qu’une communauté d’étrangers semble avoir résidé à Mi-Our et dans le Fayoum en général. Par ailleurs, des occupations plus ou moins ponctuelles ont pu être recensées grâce à la présence de cimetières d’époque protodynastique, d’Ancien Empire, de la Première Période intermédiaire, de la Troisième Période intermédiaire, d’époque ptolémaïque et d’époque copte, répartis en divers endroits du site.
Historique des fouilles
Gourob fit l’objet de quatre campagnes de fouilles officielles entre 1888 et 1920, essentiellement par des équipes anglaises, sans compter un certain nombre d’actions plus ponctuelles qui furent par ailleurs menées sur le site. William M. Flinders Petrie y conduisit deux campagnes en 1888-1889 et 1889-1890 au terme desquelles il identifia à tort la principale structure, non pas comme un palais, mais comme un temple de grandes dimensions. Il s’intéressa également aux nécropoles et mit au jour des tombes datant du Nouvel Empire et de l’époque ptolémaïque. Deux sépultures de la XVIIIe dynastie livrèrent des statuettes en bois, de femmes vraisemblablement associées à la vie du harem de Mi-Our. Elles peuvent être mises en parallèle avec la découverte faite dans deux tombes en 1900, à quelques mois d’intervalle : la première, appartenant à la dame Touty, par des paysans et la seconde, de la dame Tama, par l’archéologue égyptien Albert Daninos. Elles contenaient de nombreux objets de toilette, ainsi que sept statuettes féminines en bois de très belle facture suggérant la présence d’un atelier d’artisans à Mi-Our.
Entre fin 1903 et début 1904, Charles Trick Currelly et William L. Stevenson Loat menèrent trois semaines de fouilles et s’intéressèrent particulièrement à un cimetière d’animaux, ainsi qu’à un cimetière d’époque préhistorique. Un petit temple fut découvert à l’est du palais-harem. D’après les stèles d’époque ramesside qui en proviennent, le temple était dédié au roi Thoutmosis III en tant que fondateur de la ville.
Ce sont des trouvailles fortuites qui rendirent célèbre Gourob sur le plan de l’histoire de l’art. Dans le courant de l’année 1905, l’archéologue allemand Ludwig Borchardt fit l’acquisition pour le collectionneur James Simon de la magnifique tête de la reine Tiy âgée, réalisée en if, or, argent et verre. Il apprit qu’elle avait été découverte par des paysans à Gourob et se rendit alors sur le site. Il mit au jour à cet endroit un important dépôt aux noms de la reine Tiy et de son époux, le pharaon Amenhotep III défunt, composé de stèles, statuettes, etc. qui indiquent que la reine fut divinisée de son vivant.
En 1920, Guy Brunton et Reginald Engelbach menèrent une longue campagne qui avait pour but de relever l’ensemble des tombes sur le site. Cela leur permit d’établir le premier plan général de la ville et des nécropoles. Le plus riche cimetière est localisé au nord du site et comprenait notamment la tombe du prince Ramsès-Nebouben, fils de Ramsès II. Au nord-est de l’enceinte extérieure du palais-harem, les fouilleurs mirent au jour une construction qu’ils qualifient de « fort » en raison de l’épaisseur de ses murs et qu’ils datent de la Première ou de la Deuxième Période intermédiaire. À l’ouest du fort, une petite enceinte carrée aurait servi au Nouvel Empire pour des fours et des ateliers de verrerie.
Entre 2006 et 2015, Ian Shaw (University of Liverpool) reprit l’étude du site sous le nom de Gurob Harem Palace Project. Plusieurs campagnes de prospections, des études géophysiques et des carottages furent menés, afin de dresser un plan plus détaillé du site et d’élaborer un corpus de la poterie. Des fouilles dans la zone des fours et du palais sud furent entamées.
Depuis 2017, Gourob est une opération de terrain de l’Institut français d’archéologie orientale (Ifao), qui bénéficie également du soutien du ministère de l’Europe et des Affaires étrangères, ainsi que du fonds Khéops pour l’archéologie. La concession accordée par le ministère des Antiquités égyptiennes couvre une surface de 80 ha. Les premières campagnes sur le site se sont concentrées sur des fouilles archéologiques combinées à un examen architectural du bâtiment appelé « fort », des études géoarchéologique et géophysique afin de préciser la localisation du port antique, une étude céramologique, et la poursuite du plan topographique du site et du relevé des tombes anciennes.
Marine Yoyotte (Sorbonne Université, UMR 8167)
History of the site
The location of Mi-wer was founded by King Thutmose III for the construction of a complex palace served by a harbour, which was then occupied at least until the reign of Ramesses V. To this day, Mi-wer preserves remains of the only Pharaonic period palace which has been identified as a royal harem. Its layout is simple: it comprises two rectangular buildings surrounded by a massive enclosure wall (240 m x 250 m), which was completely constructed in mud-brick. The northern structure (160 m long by 60 m wide) with a columned hall, bedrooms and, without doubt, a throne room, seems to have been, strictly speaking, the residential part. The southern structure (150 m long by 60 m wide) was where a collection of service buildings clustered. The remains of this palace, the adjoining necropolises and the papyri discovered at the site have enabled to gain a better understanding of the organisation as well as the administration of a New Kingdom harem, thus making it a site of major interest.
Besides Thutmose III and Ramesses V, the reigns of Amenhotep III, Amenhotep IV/Akhenaten and Ramesses II are particularly well-
represented at the site. Equally of significance is the presence of a community of foreigners who seem to have resided at Mi-wer and in the Fayum in general. In addition, more or less intermittent periods of occupation have been detected thanks to the presence of cemeteries dating to the Proto-dynastic, Old Kingdom, First Intermediate Period, Third Intermediate Period, Ptolemaic and Coptic periods. These are all scattered at various locations across the site.
The history of its excavations
Between 1888 and 1920, Gurob was the subject of four seasons of official excavation, principally by English teams, not including a number of more occasional activities which took place at the site. In 1888-1889 and 1889-1890 William M. Flinders Petrie conducted two seasons there during which time he wrongly identified the principal structure, not as a palace but as a temple of huge dimensions. He also focussed on the necropolises and he exposed tombs dating to the New Kingdom and the Ptolemaic period. Two burials of the 18th Dynasty revealed wooden statuettes of women linked to life in Mi-wer’s harem. These can be compared with the discovery made in two tombs several months apart in 1900. The first tomb, found by farmers, belonged to Lady Tuty; the second, to Lady Tama, was discovered by the Egyptian archaeologist Albert Daninos. They contained numerous items of toiletry, as well as seven, beautifully made, wooden statuettes of ladies, suggesting the presence of a craftsmen’s workshop at Mi-wer.
Between the end of 1903 and the beginning of 1904, Charles Trick Currelly and William L. Stevenson Loat conducted three weeks of excavations, focussing particularly on an animal cemetery as well as a cemetery of the Prehistoric period. A small temple was discovered to the east of the palace-harem. According to stelae dating to the Ramesside period which came from it, the temple was dedicated to King Thutmose III, as being founder of the town.
These are the fortunate excavations which made Gurob famous in terms of art history. During the course of 1905 the German archaeologist Ludwig Burchardt acquired for collector James Simon the magnificent head of the aged Queen Tiye in yew, gold, silver and glass. On learning that it had been discovered by farmers at Gurob, he went to the site. There he unearthed an important deposit of objects with the names of Queen Tiye and her husband, the deceased pharaoh Amenhotep III. This included stelae, statuettes etc. which indicated that the queen had been divinised during her life.
In 1920 Guy Brunton and Reginald Engelbach conducted a long season with the aim of exposing all the tombs at the site. That enabled them to establish the first overall plan of the town and its necropolises. The richest cemetery was located to the north of the site with its notable inclusion of the tomb of Prince Ramesses-Nebweben, son of Ramesses II. To the north-east of the palace-harem’s outer enclosure wall, the excavators uncovered a structure which they termed a “fort” due to the thickness of its walls and which they dated to the First or Second Intermediate periods. To the west of the fort a small, square enclosure was used during the New Kingdom for kilns and glass workshops.
Between 2006 and 2015 Ian Shaw (University of Liverpool) resumed study at the site under the name Gurob Harem Palace Project. Several seasons of surveying, geophysical study and coring were conducted in order to furnish a more detailed plan of the site and improve the pottery corpus. Excavations in the kilns’ area and the southern part of the palace were undertaken.
Since 2017 Gurob has been a field of operation for the French Institute for Oriental Archaeology (IFAO) which benefits from the support of the Ministry of Europe and Foreign Affairs; as well as Kheops Fund for Archaeology. The concession granted by the Egyptian Ministry of Tourism and Antiquities covers an area of 80 ha. The first seasons at the site concentrated on archaeological excavation combined with an architectural examination of the building termed a “fort”; a ceramic study; and the provision of a topographic plan of the site and documentation of the ancient tombs.
An important part of the ongoing research is focused on the location of the ancient harbour and Nile-derived channel through geophysical and geoarchaeological surveys in the eastern part of the site. As a result, it has been possible to discover in this area a massive mud-brick structure, which could correspond to the old jetty in relation to the port.
Marine Yoyotte (Sorbonne University, UMR 8167)
تاريخُ الموقع
أقام الملكُ تحتمس الثالثُ مدينةَ مر-ور لتصبحَ مقرًّا لمجموعةِ قصورٍ يخدمه ميناء. ثم شُغِل الموقع حتى عهد الملك رمسيس الخامس على أقلِّ تقدير. واليوم، لا يزالُ موقع غراب يحتفظُ بالقصرِ الوحيدِ الذي يعودُ إلى العصر الفِرْعَونىّ، والذي عُرِف على أنه سكنٌ للحريمِ المَلَكىّ. وتصميم القصر بسيط، فهو يشتمل على مَبْنيَيْن مُستطيليْن تحيطُ بهما ساحةٌ واسعةٌ يصل طولُها إلى 250م، وعرضُها إلى 240م. وقد بُنيَ بالكامل بالطوب اللَّبِن. والمبنَى الشماليُّ (160 م طول × 60 م طول)، الذي يبدو أنه كان المَقرَّ السَّكّنيّ الفعليّ، يتكوَّنُ من بهوٍ للأعمدةِ وغُرَف، وبالطبعِ قاعة العرش. أمَّا المبنى الجنوبيّ (150 م × 60 م)، فيُعتقدُ أنه كان يشملُ مجموعةً من مباني الخدمات. وقد ساعدت الشواهد الأثريَّة التي لا تزالُ باقيةً من القصر والجَبَّانَة المجاورة والبرديَّات المُكتشفَة بالموقع، على التوصُّل إلى فهمٍ أفضل لكيفيةِ تنظيمِ وإدارةِ سكنِ الحريم في عصرِ الدولةِ الحديثة. وهو الأمرُ الذي أكسبَ موقعَ غرابٍ أهميَّةً بالغة. بخلافِ الشواهد الأثريَّة التي تعود إلى عصر الملك تحتمس الثالث والملك رمسيس الخامس، فإن عصرَيّْ الملك أمنحوتب الرابع/أخناتون ورمسيس الثاني مُمثَّلان بالموقعِ بشكلٍ جيد. كما يبدو أن هناك جاليةً أجنبيَّة سكنت مدينةَ مر-ور قديمًا، بل مدينة الفيوم بشكلٍ عام. ومن ناحيةٍ أخرى تَمكَّـنَّا من تسجيلِ وجودِ عدةِ إشغالاتٍ وقتيَّة، لفتراتٍ تتباينُ في طولها وذلك بفضلِ اكتشافِ مقابر من عصر ما قبل الأُسْراتِ وعصرِ الدولةِ القديمة، وعصر الانتقال الأول، وعصر الانتقال الثالث، والعصر البطلميّ، والعصر القِبْطيّ، مُوزعةً في أماكن مختلفةٍ من الموقع.
تاريخ الحَفائِر
في الفترةِ ما بين عامَيّْ 1888 و1920، تناولت أربعُ بعثات تنقيبٍ رسميَّة موقعَ غراب، كان أغلبها بعثاتٌ إنجليزيَّة، هذا فضلًا عن عددٍ من أعمالِ الحفائرِ المتفرقة. ففي الأعوام 1888-1889 و1889-1890، قام ويليام فليندرز پتري ببعثتين أثريَّتيْن في الموقعِ عرَّف بنهايتهما - عن خطًأ - المبنى الرَّئيس بالموقع على أنه معبدٌ ذو أبعادٍ ضخمةٍ وليس قصرًا. كما أولى اهتمامًا بالجَبَّانات وكشف عن مقابر تعودُ إلى الدولةِ الحديثةِ والعصرِ البطلميّ. وقد أسفرت مقبرتان تعودان إلى عصر الأسرة الثامنة عشرة عن تماثيل خشبيَّةٍ صغيرةٍ لبعضِ السيدات، هُنَّ على الأغلب على علاقةٍ بحياةِ قصرِ الحريمِ في مر-ور، ويمكن ربطُها باكتشافٍ آخر في مقبرتين أخريَيْن، جرى في العام ذاته، بفارق عدة أشهر، الأولى عثر عليها بعض الفلاحين، وهي مقبرةُ السيدة توتي، بينما اكتشف الثانيةَ عالمُ المصريَّات ألبير دانينوس، وهي مقبرةُ السيِّدةِ تاما. وكانتا تحويان العديدَ من أدواتِ الزينةِ وسبعةَ تماثيل خشبيَّةٍ نسائيَّةٍ رائعةِ الصنع؛ مما يشيرُ إلى وجود وِرَشِ حِرَفيَّةٍ في مر-ور.
وفي الفترةِ ما بين نهاية 1903 وبداية 1904، قام كُلٌّ من شارل كوريللى وويليام ستيڨنسون لوت بإجراء عمليات تنقيب لمدةِ ثلاثةِ أسابيع اهتمَّت بشكلٍ خاص بمقبرةٍ للحيوانات؛ وكذلك مقبرةٍ تعودُ إلى عصرِ ما قبلَ التاريخ. وكشفت أعمالُ الحفائرِ عن معبدٍ صغيرٍ شرقَ قصرِ الحريم. ووفقًا لِلَّوحاتِ التذكاريَّةِ الخاصةِ بعصرِ الرعامسةِ والتي عُثر عليها داخل المعبد، فإن المعبدَ مُخصَّصٌ للملكِ تحتمس الثالث، بصفته مُؤسِّسَ تلك المدينة.
غير أن الاكتشافاتَ العَرَضيَّة هي التي أدَّت إلى شهرةِ موقعِ غرابٍ فيما يتعلَّق بتاريخ الفن. ففي عام 1905، حصل عالمَ الآثار الألمانىّ، لودڨيج بورخارت، على تمثالِ رأسِ «السيدة الكبيرة» (الملكة تي) الرائع المصنوع من خشب الطقسوس، والذهب، والفضَّة، والزُّجاج، من أجل أحد هُواةِ جمع الأثار، وهو چيمس سيمون. ولمَّا علم أن التمثالَ اكتشفه بعضُ الفلاحين في موقعِ غراب، قدِم إلى الموقعِ حيثُ اكتشف مستودعًا مهمًّا باسمِ الملكةِ تي، وزوجها المُتوفَّى، الملك أمنحوتب الثالث، والذي كان يشملُ لوحاتٍ تذكاريَّة، وتماثيل صغيرة، إلخ. وهو الأمرُ الذي يشير إلى أنَّ تأليهَ الملكةِ تمَّ في حياتها.
وفي عام 1920، قام كُلٌّ من جاي برونتون ورجينالد إنجلباخ ببعثةٍ أثريَّة طويلةٍ كانت تهدف إلى إجراءِ عمليةِ رفعٍ لجميعِ المقابرِ في الموقع؛ ممَّا ساعدهما على رسمِ أوَّلِ خريطةٍ عامَّةٍ للمدينةِ وللجَبَّانات الواقعة بها. وكانت الجَبَّانَةُ الأكثرُ ثراءً تقعُ في شمال الموقع، وهي مقبرةُ الأمير رمسيس نيبوبن، ابن الملك رمسيس الثاني. وشمال شرقِ السورِ الخارجيّ لقصرِ الحريمِ الخارجي، كشف فريقُ المُنقِّبين عن بناء اعتقدوا إنه (حِصْنٌ) نظرًا لسُمْك جدرانهِ، وأرجَعُوه إلى عصر الانتقال الأول أو الثاني. وفي غربِ الحصن، ساحةٌ صغيرةٌ مربعةٌ يبدو أنها كانت تُستخدم في عصرِ الدولةِ الحديثة للأفرانِ وورشِ صناعة الزجاج.
وفي الفترة ما بين الأعوام 2006 و2015، استأنف إيان شو، من جامعة ليڨرپول، دراسةَ الموقع تحت مُسمَّى «مشروع قصر حريم غراب»؛ حيث نُفِّذ الكثيرُ من عمليَّات المسح، والدراسات الـﭼيوفيزيائيَّة، وأخذ العيِّنات الجوفيَّة، بهدفِ إعدادِ خريطةٍ أكثرَ تفصيلًا للموقع، وإعدادِ وثائق خاصَّةٍ بالأواني الفَخَّاريَّة. كما اُجريت أعمال تنقيب في منطقةِ الأفرانِ والقصر الجنوبيَ.
ومنذ عام 2017، يقومُ المعهد الفرنسيّ للآثار الشرقيَّة بعملٍ ميدانيٍّ في موقعِ غراب، يحظى بدعمٍ من وزارة أوروبا والشؤون الخارجية الفرنسيَّةِ وصُندوقِ خوفو للآثار. وتُقدَّرُ المساحةُ التي سمحت وزارةُ الآثارِ للبعثةِ بالتنقيبَ بها بقرابة 80 هِكتارًا. وركَّزت البعثاتُ الأثريَّةُ الأولى بالموقع على أعمال التنقيب، وفي الوقتِ ذاته، اهتمَّت بالدراسةِ المعماريَّة لما أُطلق عليه (حصن) وبالدراسات الأثريَّة الـﭼيولوﭼيَّة والـﭼيوفيزيائيَّة بهدفِ تحديدِ موقعِ الميناء القديم، كما أُجريَت دراساتٌ على الخَزَفْ، وتواصلَ رسمُ الخريطةِ الطُّبُوغرافيَّةِ للموقع وكذلك عمليَّةُ رفعِ المقابر القديمة.
مارين يويوت (جامعة السُّوربون)
Bibliographie
- W.M.F. Petrie, Kahun, Gurob, and Hawara, Londres, 1890.
- W.M.F. Petrie, Illahun, Kahun and Gurob, Londres, 1891.
- W.L.S. Loat, Gurob, BSAE 10, Londres, 1905.
- G. Brunton, R. Engelbach, Gurob, BSAE 41, Londres, 1927.
- M. Yoyotte, A. Pillon, L. Darras, J. Bunbury, I. Ostericher, M. Elwakil, S. Marchand, « Nouvelles recherches sur le site de Gourob. Des fouilles du xixe siècle aux résultats de la campagne 2017 », BIFAO 118, 2018, p. 555-609.


