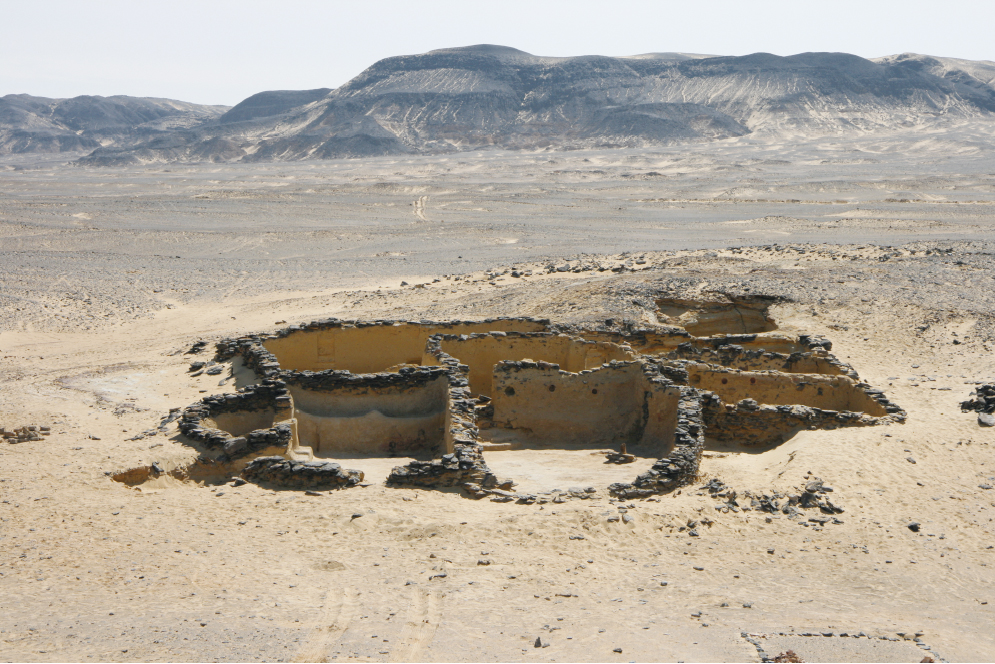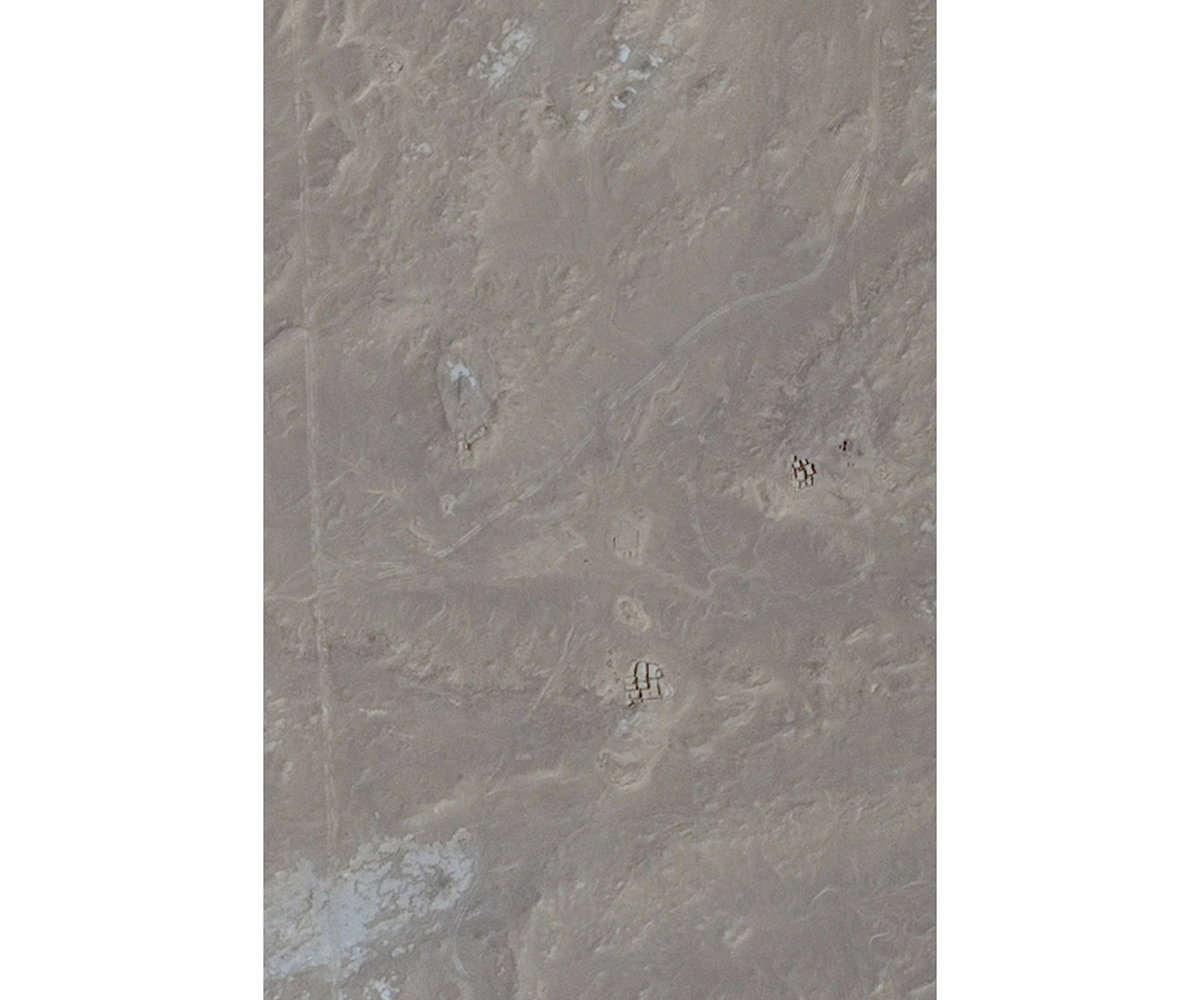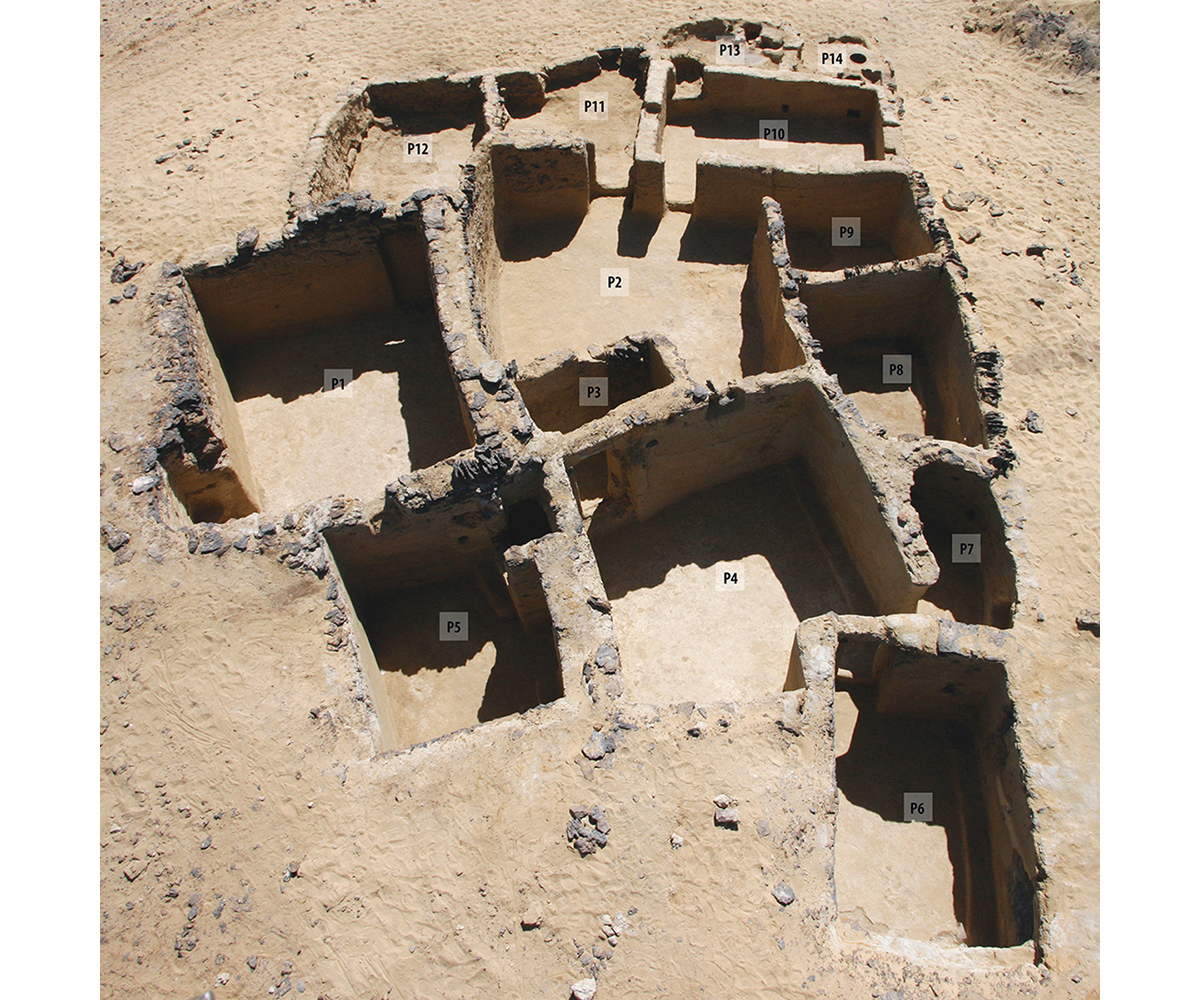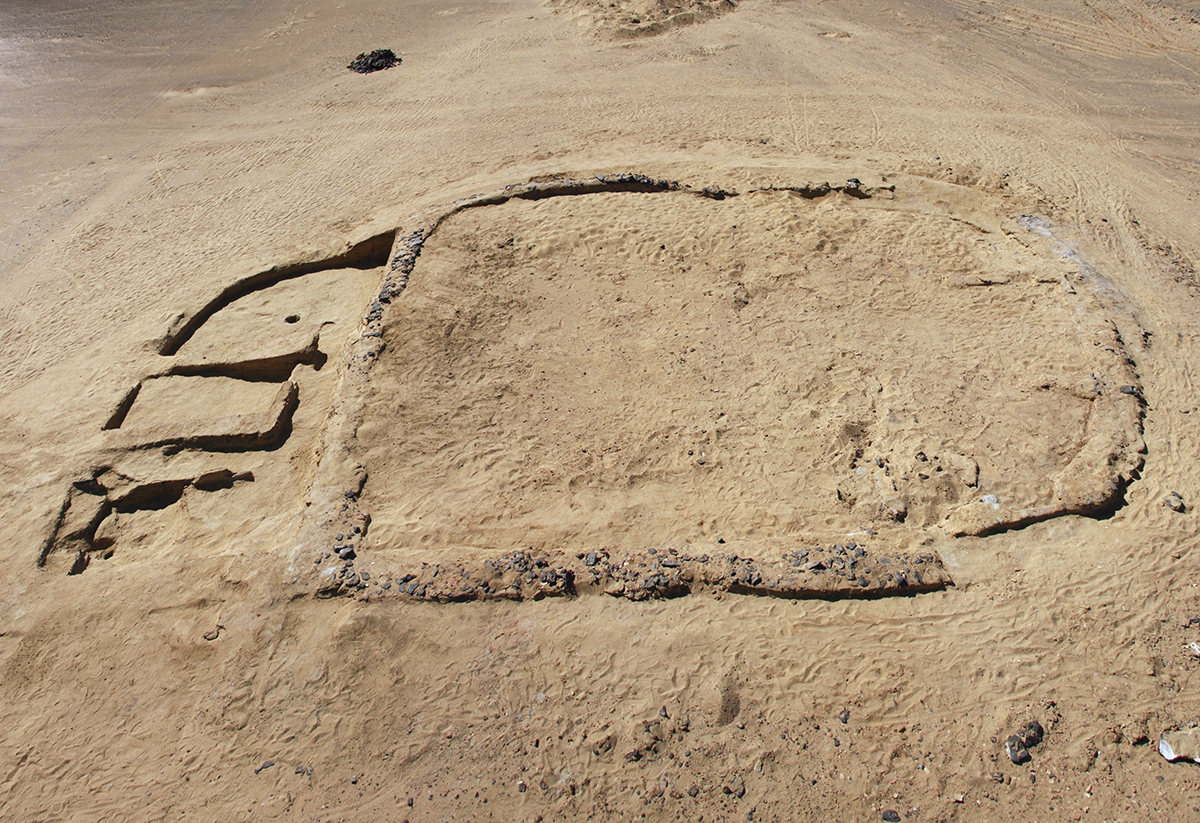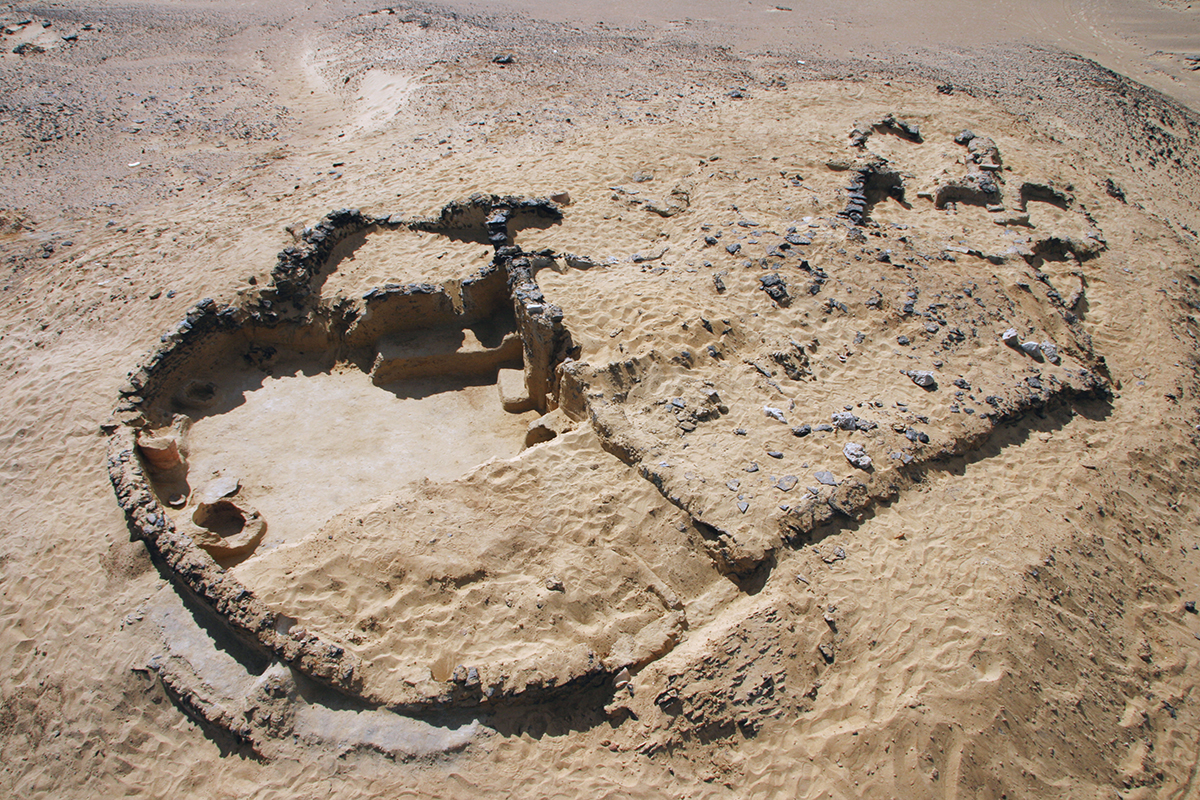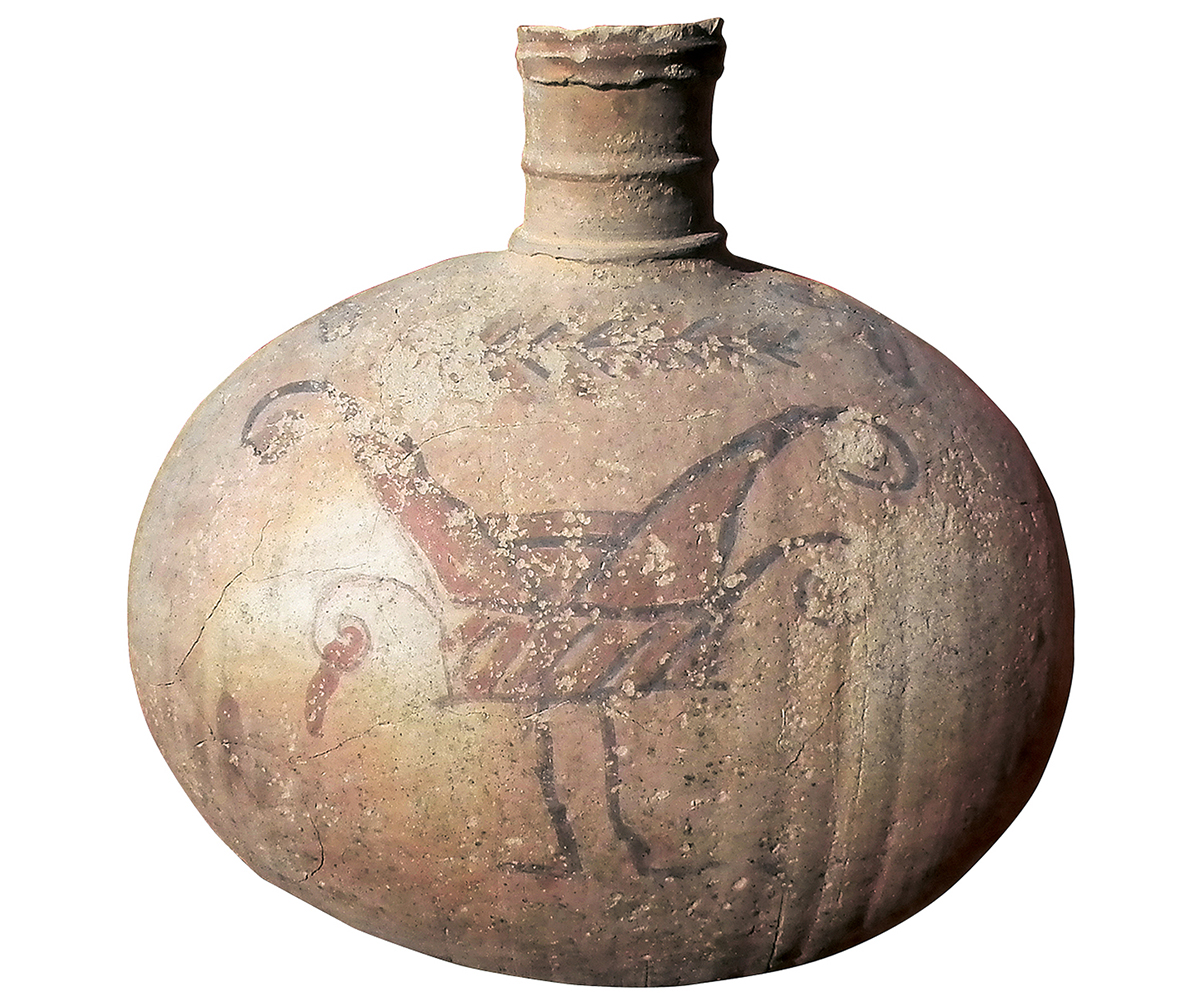Ganoub Qasr al-Agouz
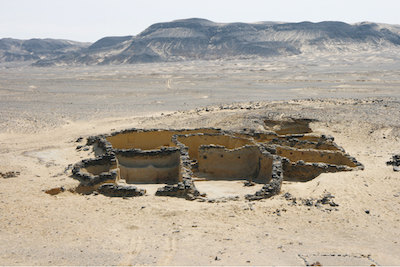
 doi doi | 10.34816/ifao.36da-4615 |
 IdRef IdRef | 257279423 |
| Missions Ifao depuis | 2009 |
Le secteur le plus étendu (GQA1) est aussi le premier à avoir été bâti, vraisemblablement dans la première moitié du IVe s. Construit en plusieurs étapes, il est composé de trois pièces entièrement creusées dans le gebel, de six pièces semi-excavées et de deux pièces exclusivement maçonnées. Le noyau originel est rupestre et comprend une église (P1a), pourvue d’espaces liturgiques annexes (P1b, probablement un pastophorion, et P1c, qui faisait vraisemblablement fonction de diakonikon mais aussi de salle de séjour), autour de laquelle furent érigées deux cellules (P5 et P6), une cuisine-réfectoire (P2) et une salle distributrice (P4). Extensions et réaménagements ultérieurs ajoutèrent quatre autres pièces, dont une église (P9). D’un plan atypique, comportant deux portes et une abside de plan semi-elliptique séparée de la nef par un pilier, celle-ci remonte à la toute dernière phase de construction du secteur GQA1 (phase 5).
GQA2 abrite un bâtiment résidentiel composé de quatorze pièces, bâties en trois phases successives et ayant connu quatre phases d’occupation. Les couches d’abandon étant, comme en GQA1, la plupart du temps dépourvues de mobilier, seuls la planimétrie de l’édifice et les divers aménagements et structures en place permettent de définir la fonction des espaces. Au centre, on reconnaît deux salles distributrices (P2 et P4), qui commandaient la circulation à l’intérieur du bâtiment. La grande salle P1 faisait probablement fonction de pièce de séjour, tandis que les pièces P5, P6 et P9 servaient vraisemblablement de chambres à coucher. P7 est un magasin-débarras et P8 une cuisine. Les pièces P11 et P12 relèvent d’une première extension du bâtiment, à situer aux Ve-VIe s. La seconde de celles-ci servait d’étable, comme l’indique le sédiment qui couvrait son sol, constitué de granules organiques, de paille fine et autres restes végétaux résultant d’excréments d’animaux. Les derniers rajouts effectués lors de la troisième phase de construction consistent en un magasin (P14) et une petite cuisine (P13). Des macro-restes brûlés, prélevés dans cette dernière et datés entre le milieu du VIe s. et le milieu du VIIe s., contenaient des céréales (blé), légumes secs (Lens culinaris Medik., importées très probablement de la vallée du Nil) et adventices (luzerne et carex), le tout provenant vraisemblablement d’excréments d’animaux utilisés comme combustible.
Le secteur GQA3 consiste en un bâtiment de plan sub-rectangulaire, au sud duquel sont accolées trois pièces de taille réduite. Un couloir distributeur parallèle au mur sud de l’édifice principal sépare les deux ensembles. Un décapage superficiel du secteur a mis en évidence les arases de plusieurs cloisons et des aménagements à l’intérieur de ces espaces, sans pour autant permettre de déterminer la fonction de ces derniers.
Le décapage de surface effectué sur le secteur GQA6 a fait ressortir les contours de neuf salles, organisées par accrétion sur le côté est d’une pièce voûtée de plan rectangulaire, qui constitue le noyau primitif de l’ensemble. Seule une section de la salle la plus orientale, qui abritait un large espace de stockage, a fait l’objet de fouilles.
Le mobilier céramique, les documents inscrits, les monnaies, ainsi qu’une série de dates radiocarbone situent l’occupation du site entre la première moitié du IVe s. (pour GQA1) et la fin du VIe s. La majeure partie de la poterie datant du Ve s. et du début du VIe s., il est fort probable que cette période corresponde au pic d’activité, du moins dans les secteurs GQA1, GQA2, GQA3 et GQA6. Des traces d’occupation tardive (VIIe-VIIIe s.) ont toutefois été identifiées dans les secteurs GQA1, GQA2 et GQA6, indiquant que certains espaces n’étaient pas ensablés à cette époque.
La position isolée du site, dans le désert, hors des villages d’époque romaine connus, ainsi que l’organisation des espaces internes des secteurs entièrement fouillés (GQA1 et GQA2), la disposition des ensembles bâtis et les graffites gravés sur les parois de la partie troglodytique du secteur GQA1 laissent peu de doutes quant à la nature semi-anachorétique de l’établissement.
Les deux campagnes de fouilles menées sur le site, en 2009 et 2013, ont mis en lumière des problématiques nouvelles, dont certaines ont émergé sur d’autres fouilles tardo-antiques en Égypte, telles que la production et la conservation du vin, ainsi que l’élevage de bétail (capridés ou ovidés à Ganoub Qasr el-Agouz), en contexte monastique ou encore les contacts commerciaux avec diverses régions de l’Empire byzantin, évidents dans le mobilier en verre et céramique et attestés sur d’autres sites contemporains de l’oasis de Bahariya. Ces échanges impliquent entre autres le vin, ainsi que le montrent les amphores vinaires chypriotes (LRA 1), moyen-égyptiennes (LRA 7), nord-africaines (Tripolitaine 3 et Spatheion) et gazaouies (LRA 4), mais aussi un bassin à bec verseur utilisé vraisemblablement pour le stockage du vin.
Victor Ghica (MF Norwegian School of Theology, Religion and Society)
The largest area (GQA1) was the first to have been built, in all likelihood in the first half of the 4th century. Constructed in several stages, it comprises three rooms which were dug entirely into the hillside, six rooms were semi-sunken and two rooms were built exclusively of masonry. The site’s original core is rock-cut and consists of a church (P1a) which has annexes used as liturgical spaces (P1b, probably a pastophorion, and P1c which probably functioned as a diakonikon but also as a day room). Around these, two cells were erected (P5 and P6), a refectory-kitchen (P2) and a distribution room (P4). Later extensions and alterations added four more rooms, one of which was a church (P9). With an atypical plan, having two doors and a semi-elliptical apse separated from the nave by a pillar, this church is linked to the last construction phase of area GQA1 (phase 5).
GQA2 incorporates a residential building comprising fourteen rooms. These were built in three successive phases and knew four phases of occupation. The abandonment layers, as with GQA1, for the most part lacked any objects, and only the building’s layout, the various alterations and the structures in situ have enabled us to determine the function of the spaces. At the centre were two distribution rooms (P2 and P4) which controlled movement within the building. The probable function of the great hall P1 was as the day room, while rooms P5, P6 and P9 probably served as bedrooms. P7 is a storeroom-magazine and P8 is a kitchen. Rooms P11 and P12 date from the first extension of the building in the 5th-6th centuries. The second of these served as a stable, as indicate by the sediments covering the ground which comprised organic granules, fine straw and other vegetal remains resulting from animal excrement. The last additions undertaken during the third phase of construction comprise a storage facility (P14) and a small kitchen (P13). Charred macro-remains sampled in the latter room, which date between the middle of the 6th to the middle of the 7th century, contained cereals (wheat), pulses (Lens culinaris Medik., which was very probably imported from the Nile Valley) and weeds (alfalfa and sedge). They all probably derived from animal excrement which was used as fuel.
Area GQA3 includes a building which is sub-rectangular in plan, to the south of which are appended three small-sized rooms. A distribution corridor running parallel to the south wall of the main building separates these two areas. Clearance of the surface in this area brought to light several partitioning walls and alterations within these spaces, though their function has yet to be determined.
The surface clearing conducted in area GQA6 revealed outlines of nine rooms. These are appended to the east side of a vaulted room which is rectangular in plan, which acts as the early core of the group. Only a section of the most westerly room, comprising a large storage area, has so far been the subject of excavations.
The ceramic items, written documents, coins, as well as a series of radiocarbon dates, place the site’s occupation between the first half of the 4th century (for GQA1) to the end of the 6th century. Most of the pottery dates to the 5th through to the beginning of the 6th century, and it is highly likely that this period corresponds to the peak of activities, at least in areas GQA1, GQA2, GQA3 and GQA6. Traces of later occupation (7th-8th centuries) have however been identified in the areas GQA1, GQA2 and GQA6, suggesting that these locations were not covered by sand at this period.
The site’s isolated position in the desert, away from known villages of the Roman period, as well as the organisation of the internal areas in those sectors already excavated (GQA1 and GQA2), the layout of the built structures and the graffiti carved on walls of the cave-dwelling area GQA1, leave little doubt as to the semi-anchoritic nature of the establishment.
The two seasons of excavations conducted at the site in 2009 and 2013, brought to light new issues, some of which have emerged in other Late Antique excavations in Egypt. These include the production and preservation of wine as well as the husbandry of animals (capridae and ovidae at Ganub Qasr el-Aguz) in a monastic context. Even commercial contacts with various regions within the Byzantine Empire are evident through the presence of items of glass and pottery, which are also seen at other contemporaneous sites in the Bahariya Oasis. These exchanges include, among other products, wine, as is shown by the Cypriot (LRA1), Middle Egyptian (LRA7), North African (Tripolitan 3 and Spatheion) and Gazan (LRA4) wine amphorae; and also in a spouted basin probably used for storing wine.
Victor Ghica (MF Norwegian School of Theology, Religion and Society)
يُعدُّ جنوب قصر العجوز أكبر قطاعات الموقع (GQA1) من حيث المساحة وأقدمها بناءً؛ إذ يعود تاريخ بناؤه على الأرجح إلى النصف الأول من القرن الرابع الميلاديّ. تم بناؤه على عدة مراحل، وهو مكون من ثلاث حجرات نُحتِت بالكامل في الجبل، وست حجرات نصف محفورة وحجرتين أخريَيْن مُكتملتَي البناء. والنواة الأصلية للمباني هي نواة صخرية تشمل كنيسة (P1a) مُلحَق بها حجرات لإقامة الشعائر، أولاها (P1b) (يحتمل أن تكون Pastophorion). أما الحجرة (P1c)، فهي على الأرجح غرفة diakonikon ولكنها كانت تُستخدم أيضًا كغرفة معيشة. وفي محيط تلك الحجرة الأخيرة خلوتان (P5، P6)، ومطبخ ملحق به قاعةُ طعامٍ (P2)، وبهوٌ رئيسٌ (P4). وفي إطار عمليات التوسعة وإعادة التطوير التي جرت في فترات لاحقة، اُضِيفت أربع حجرات أخرى من بينها كنيسة (P9) ذات تخطيط متفرد، لها بابان وحَنِيَّة على شكل نصف بيضوىَّ، يفصلها عن صحن الكنيسة عمود حمل. وتعود تلك الكنيسة إلى آخر مرحلة من مراحل بناء القطاع GQA1 (وهي المرحلة الخامسة).
يضم القطاع الثاني (GQA2) مبنًى سكنيًّا يتكون من أربع عشرة حجرة بُنيت على ثلاث مراحل متتالية، كما شهد أربع مراحل للإشغال. ونظرًا لأن طبقات الهَجْر تفتقر إلى الأثاث في معظم الأحيان، مثلما هو الحال بالنسبة إلى القطاع الأول (GQA1)، فقد تم تحديد وظيفة كل حجرة استنادًا إلى قياس المساحات المستوية للبناء، ودراسة التجهيزات المختلفة، والهياكل القائمة. في وسط القطاع، تم تحديد بَهْويْن رئيسين (P2, P4) كانا يتحكمان في اتجاه التنقل داخل المبني. أما القاعة الكبرى (P1) فيبدو أنها كانت تُستخدم كغرفة معيشة، بينما الحجرات الثلاث (P5, P6, P9) كانت، على الأرجح غرفًا للنوم. أما الحجرة (P7) فكانت مخزنَ المُهمَلات، بينما كانت الحجرة (P8) هي المطبخ. والحجرتان (P11, P12) جاء بناؤهما في إطار عملية توسعة أولى للمبنى تمت على الأرجح في الفترة ما بين القرنين الخامس والسادس الميلادييْن. وتشير الرواسب التي كانت تغطي أرضية حجرة (P12) إلى أنها كانت تُستخدم كحظيرة، حيث تتكون تلك الرواسب من حُبيبات عُضويَّة، وقش ناعم، وبقايا نباتية أخرى ناتجة عن فضلات الحيوانات. وتتمثل الملحقات التي أُضيفَت في المرحلة الثالثة والأخيرة، في مخزن صغير (P14)، ومطبخ صغير(P13). وعُثر على بقايا أثريّة محترقة بكميَّات كبيرة في هذه الغرفة الأخيرة. هذه البقايا تؤرِّخ للفترة ما بين منتصف القرن السادس ومنتصف القرن السابع الميلاديين، وتشمل حبوبًا (قمح) وخضراواتٍ مجففة (من نبات العَدَس الذي جُلِب، على الأرجح، من وادي النيل)؛ وكذلك نباتات دخيلة (كالبرسيم ونبات السُّعادي)، يُرجَّح أن مصدرها جميعًا فضلات حيوانات، كانت مستخدمة كوقود.
القطاع الثالث (GQA3) يتكون من مبنىً بتصميم شبه مستطيل. في الجهة الجنوبية، أُضيفَت ثلاث حجرات بمساحات صغيرة. ويفصل بين المبنى الأصلي وملحقاته ممرٌّ يؤدى إلى حجرات أخرى، وهو مُوازٍ للحائط الجنوبي للمبنى الرئيس ويفصل بين المجموعتين. كما كشف التنظيف السطحيّ لهذا القطاع عن الأجزاء العلوية للعديد من الجدران الفاصلة وبعض أعمال التهيئة داخل هذه المساحات، غير أنها لم تسمح بتحديد وظيفة كل منها.
بينما أدت عمليات التنظيف السطحية التي أُجريَت في القطاع السادس (GQA6) إلى إظهار محيط تسع قاعات تنتظم على الجانب الشرقيّ من حجرة مستطيلة تعلوها قُبَّة، بتصميم مستطيل، وهي تمثل النواة الأولى لهذا المبنى. ولم تتم عمليات تنقيب إلا في جزء من القاعة الواقعة في أقصى الشرق، والذي كان يضم مكانَ تخزينٍ واسعًا.
أما المنقولات من الخَزَفْ، والوثائق المكتوبة، والعملات، وكذلك سلسلة التواريخ التي تم تحديدها استنادًا على التأريخ بالكربون المُشعّ، فهي تشير إلى أن إشغال هذا الموقع يرجع إلى الفترة ما بين النصف الأول من القرن الرابع ونهاية القرن السادس الميلاديّ (بالنسبة إلى القطاع GQA1). ونظرًا لأن الجزء الأكبر من الفَخَّار يؤرخ للقرن الخامس وبداية القرن السادس، فمن المرجح أن تلك الفترة شهدت قمة نشاط الموقع، على الأقل بالنسبة إلى القطاعات (GQA6, GQA3, GQA2, GQA1). على الرغم من ذلك، تم تحديد آثار إشغال متأخر (القرنين السابع والثامن الميلاديْين في القطاعات GQA1 ,GQA2 ,GQA6)؛ الأمر الذي يدل على أن بعض الأماكن لم تكن غطتها الرمال بعد خلال تلك الحقبة.
موقع جنوب قصر العجوز في الصحراء، في مكان منعزل، خارج نطاق القرى المعروفة خلال العصر الرومانيّ، بالإضافة إلى التنظيم الداخلي للقطاعات التي خضعت بشكل كامل لأعمال التنقيب (GQA1 وGQA2)، بالإضافة إلى طريقة تنظيم البنايات، والنقوش الأثريّة المحفورة على جدران الجزء المحفور بالقطاع GQA1، كل ذلك يكاد لا يترك مجالًا للشك حول الطابع شبه النُّسُكيّ للمبنى.
وقد أسفرت حملتا التنقيب اللتان أُجريتا في الموقع خلال عامَيْ 2009 و2013، عن طرح إشكاليات جديدة، كان قد أُثير بعضها سابقًا على خلفية أعمال تنقيب أخرى متعلقة بفترة ما بعد العصور القديمة في مصر، مثل إنتاج النبيذ وحفظه، وتربية الماشية في الأديرة (الماعز والأغنام في منطقة جنوب قصر العجوز)؛ وكذلك الاتصال التجاري مع المناطق البيزنطيَّة المختلفة المؤكدة من خلال وجود المنقولات من الزجاج والخَزَفْ، والمشهودة في مواقع أخرى - معاصرة لقصر العجوز - في الواحات البَحْريَّة. هذه التعاملات تستلزم وجود النبيذ، وهو ما يشير إليه وجود الأمفورات القُبْرصيَّة (1 LRA)، وتلك التي جُلبت من مصر الوسطى (7 LRA)، ومن شمال أفريقيا (أمفورات طرابلسية 3 وspatheion)، ومن غزة (4 LRA)، علاوة على حوض مزود بمنقار صَبّ، كان يُستخدم على الأرجح في عملية تخزين الخمر.
ڤيكتور جيكا (مدرسة علم اللاهوت والديانات والمجتمع، أوسلو)
Bibliographie
- V. Ghica, « Bahariya / Ganub Qasr al-ʿAguz », BIFAO-Suppl. 109, 2009, p. 604-606, en ligne, https://www.ifao.egnet.net/uploads/rapports/Rapport_IFAO_2009.pdf.
- V. Ghica, « Pour une histoire du christianisme dans le désert Occidental d’Égypte », JournSav juillet-décembre 2012, p. 251-253.
- V. Ghica, « Tell Ganub Qasr al-‘Aguz », BIFAO-Suppl. 113, 2013, p. 145-154, en ligne, https://www.ifao.egnet.net/uploads/rapports/Rapport_IFAO_2012-2013.pdf.
- V. Ghica, « Le christianisme des déserts », BIFAO-Suppl. 114, 2014, p. 108-112, en ligne, https://www.ifao.egnet.net/uploads/rapports/Rapport_IFAO_2013-2014.pdf.
- V. Ghica, « L’archéologie du monachisme égyptien au ive siècle : état de la question », in E. Crégheur, L. Painchaud, T. Rasimus (éd.), Nag Hammadi à 70 ans. Qu’avons-nous appris ?/Nag Hammadi at 70: What Have We Learned?, Actes du colloque international, Québec, Université Laval, 29-31 mai 2015, BCNH, Section « Études » 10, Louvain ; Paris ; Bristol, 2019, p. 126-127, pl. 144-146.
- Page web Tell Ǧanūb Qaṣr al-ʿAǧūz archivée (2015)


